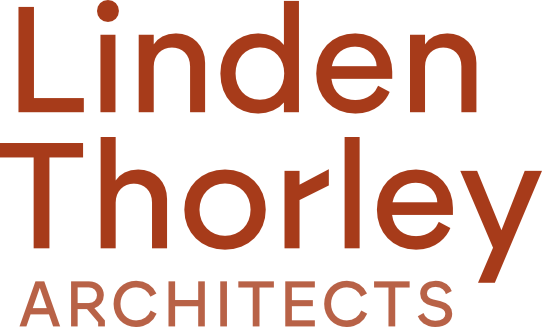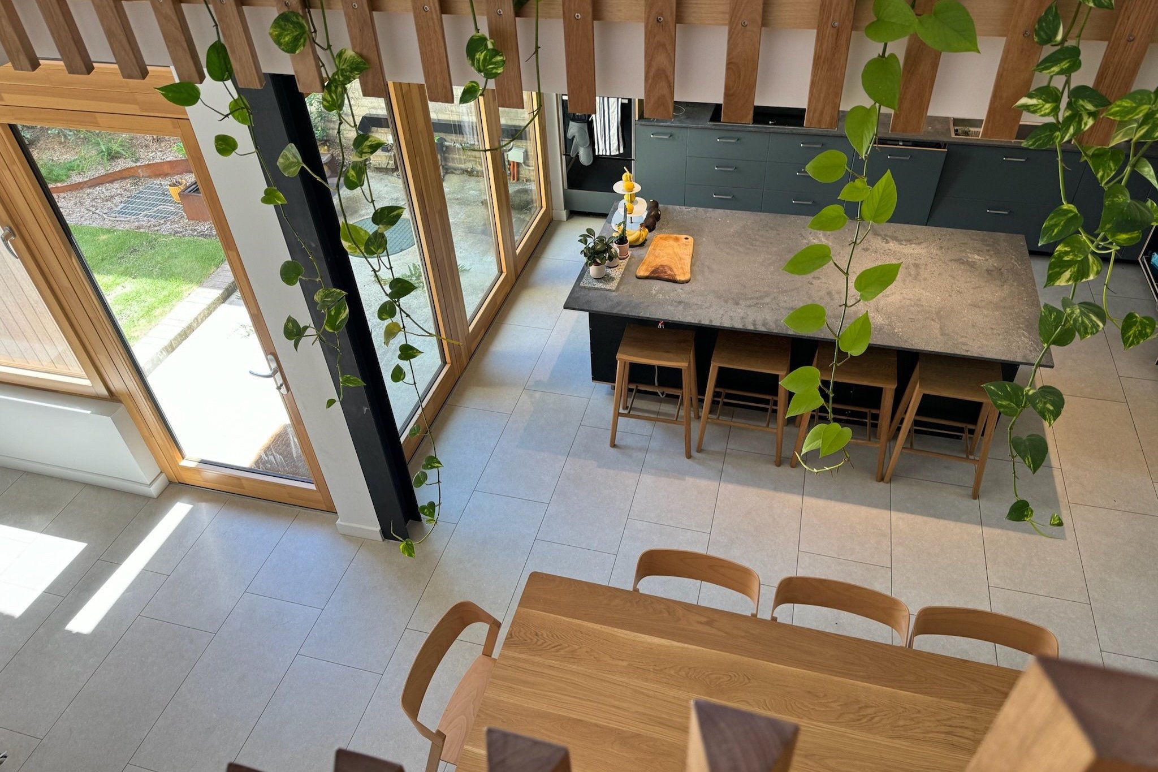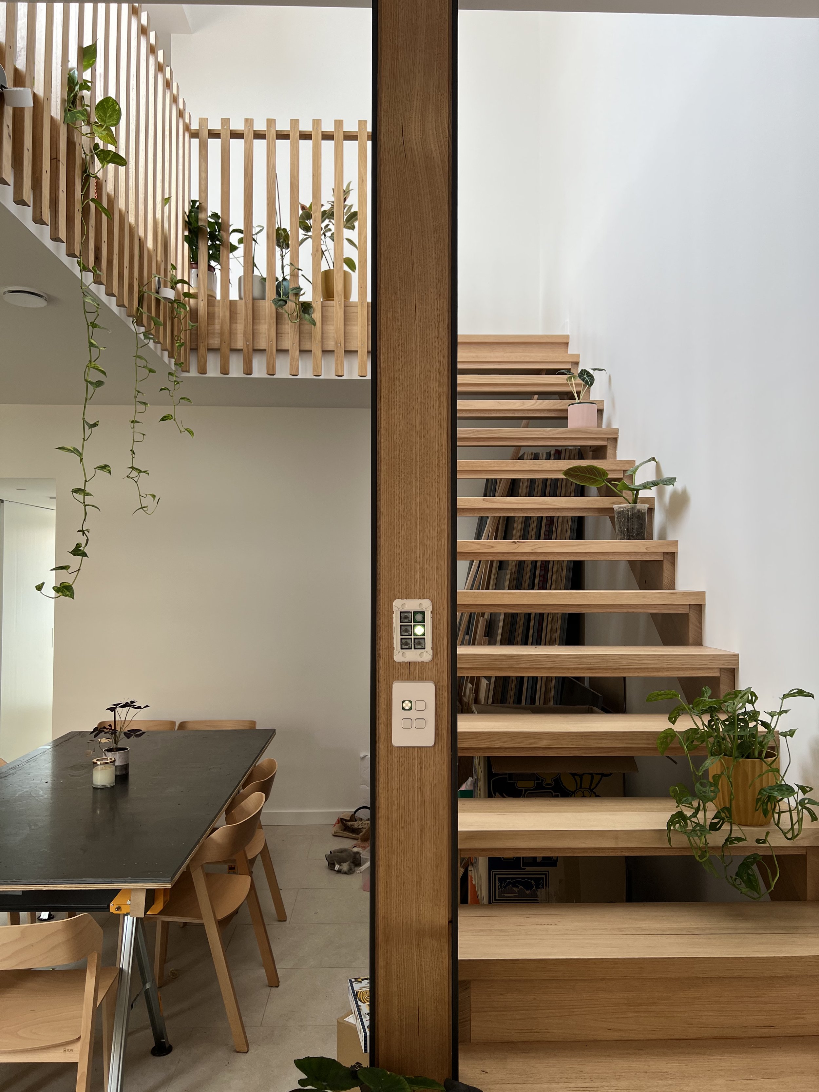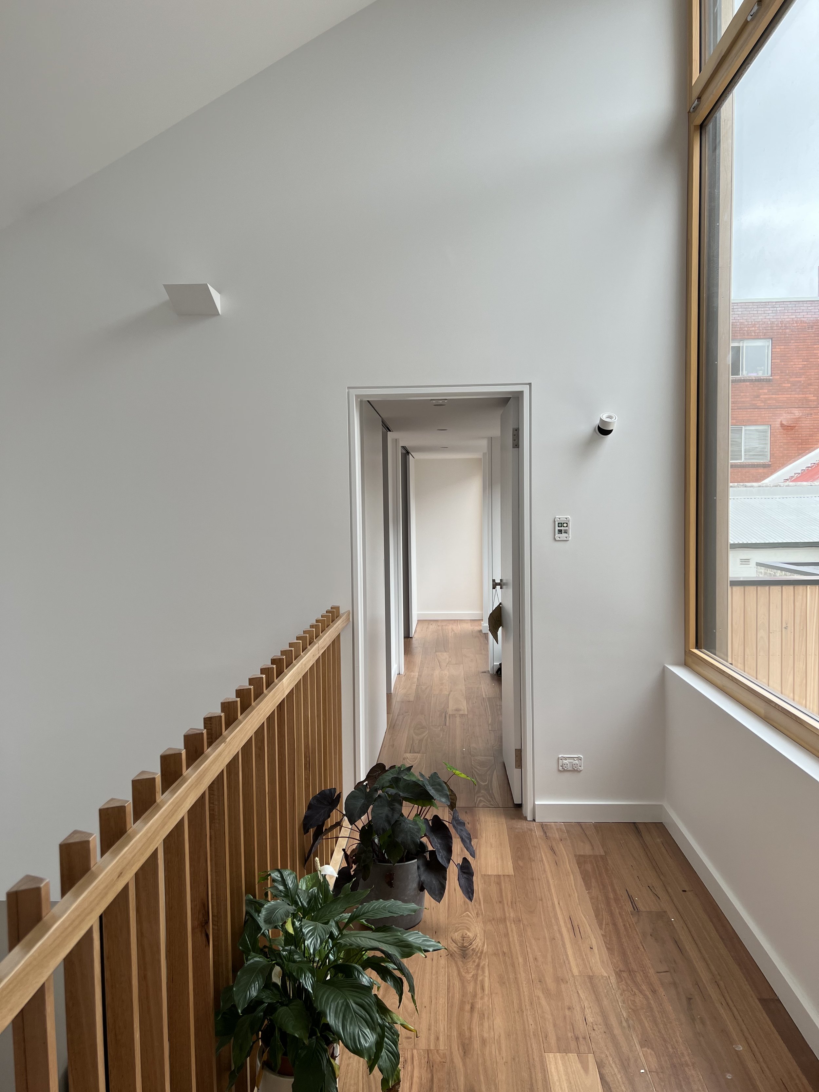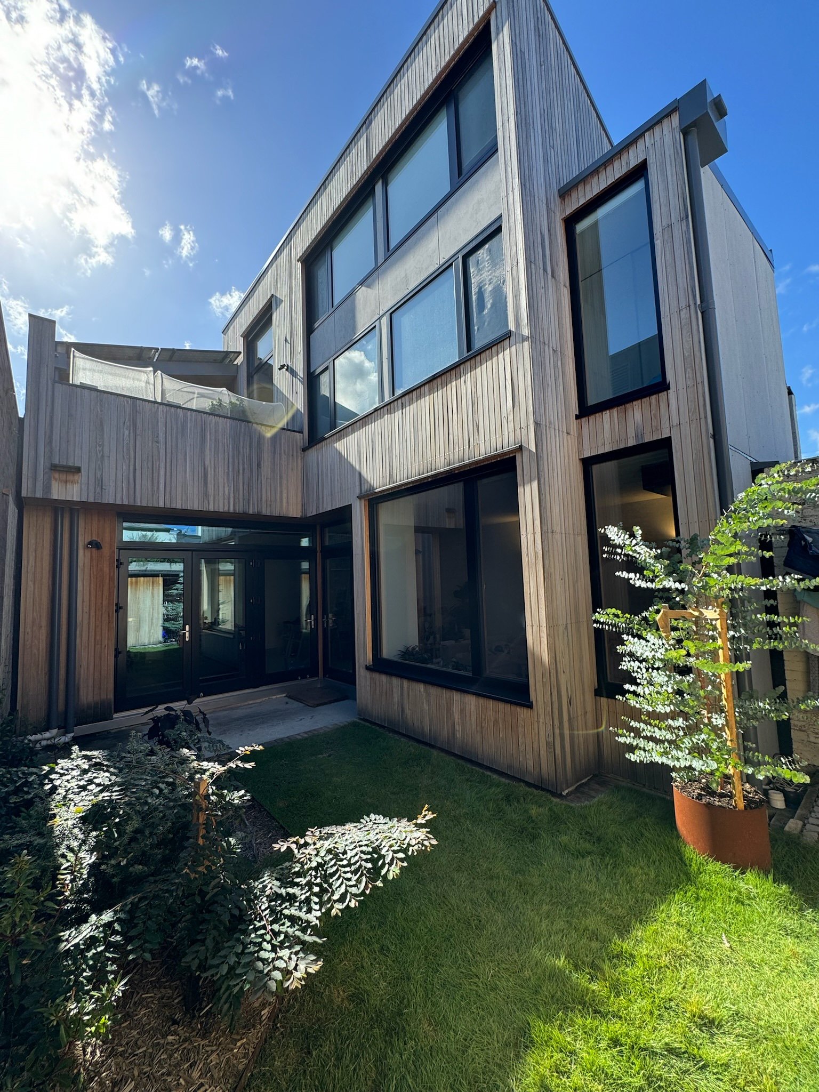TardisHaus
Gadi Country
The Brief
The oppurtunity to build a new house in a heritage streetscape in Sydney’s Inner West doesn’t present very often. This afforded the ability to design a family home that maximised opportunities on the very heavily overshadowed and constrained 156 sqm site with six adjoining neighbours. Core to the brief were the principles of living small, but very well, spaces that were fun and interesting now and in the future for kids and family life, and re-creating a private garden that offered something to the neighbours, following the loss of a significant tree on the site prior to the project starting.
The Outcome
A new energy efficient family home built to passivhaus standards. By keeping bedrooms and bathrooms to a modest size, a spacious light-filled living area is achieved, hugging an internal courtyard. A first floor deck with veggie garden and huge windows around the courtyard, allow for maximum access to natural light and the ability to capture winter sun, despite the adjacent three storey building to the north.
The design takes careful consideration for interior comfort with the windows positioned for ideal passive solar orientation. Large north facing windows create a light filled interior environment whilst layers of screening allow for the control of light and heat gains to the space.
The house takes cues from the more traditional built forms in the area, seamlessly fitting into the skyline as a contemporary interpretation of the surrounding terrace houses, reading clearly as a new element in the streetscape, whilst also not looking out of place.
