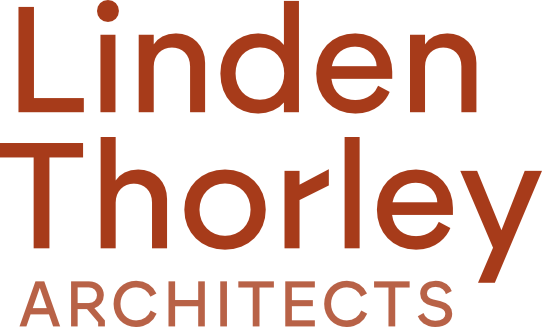Linden Thorley Architects are a Sydney based practice specialising in the design and delivery of carefully crafted high performance houses, workplaces, learning and play spaces.
Buildings should not only be comfortable in which to live and work in, but also highly energy efficient. Through a rigorous and collaborative design process where building science goes hand in hand with the creative process, we aim to set a precedent for our collective clean energy future and a path toward achieving net zero.
We work closely with our clients to create thoughtful responses to their individual needs whilst creating healthy buildings that positively impact the community and the environment.
Nominated Architect Linden Thorley
ARB NSW 7623 | Certified Passive House Designer
Linden Thorley
Practice Principal | ARB NSW 7623 | Certified Passive House Designer
Co-Chair Australian Passivhaus Association Retrofit Taskforce
Linden has extensive experience in the design and delivery of projects of varying typologies, size and budgets. Including carefully crafted, often small footprint private houses, as well as multi residential, public, commercial and childcare projects. Many of his projects have strong sustainability objectives as well as heritage overlays and community considerations.
Linden’s onsite construction experience, understanding of the planning system, contemporary heritage practice and construction detailing expertise bring a strong practical understanding to projects, whether they be located on tight inner city pocket sites or in regional and remote areas.
Yvette Ramsay
M. Arch, B. Design in Interior and Spatial Design
Yvette’s training in diverse Sydney design studios has given her experience across residential projects, interiors and educational spaces. With a background in Interior Architecture, she has the ability to think holistically about a building and its internal / external relationship. She believes in creating comfortable, healthy spaces that maximise usability and functionality.
Shauna Trengrove
M.Arch, B. Design in Architecture
Shauna spent her formative years in regional South West NSW, moving to Sydney to undertake her studies at the University of Technology Sydney. She spent a semester studying at the Aarhus school of Architecture in Denmark, giving her an appreciation for well designed domestic spaces. With experience in the regional agricultural water infrastructure, she is interested in high performance spaces and the meaningful impact that architecture can have on the community and environment.




