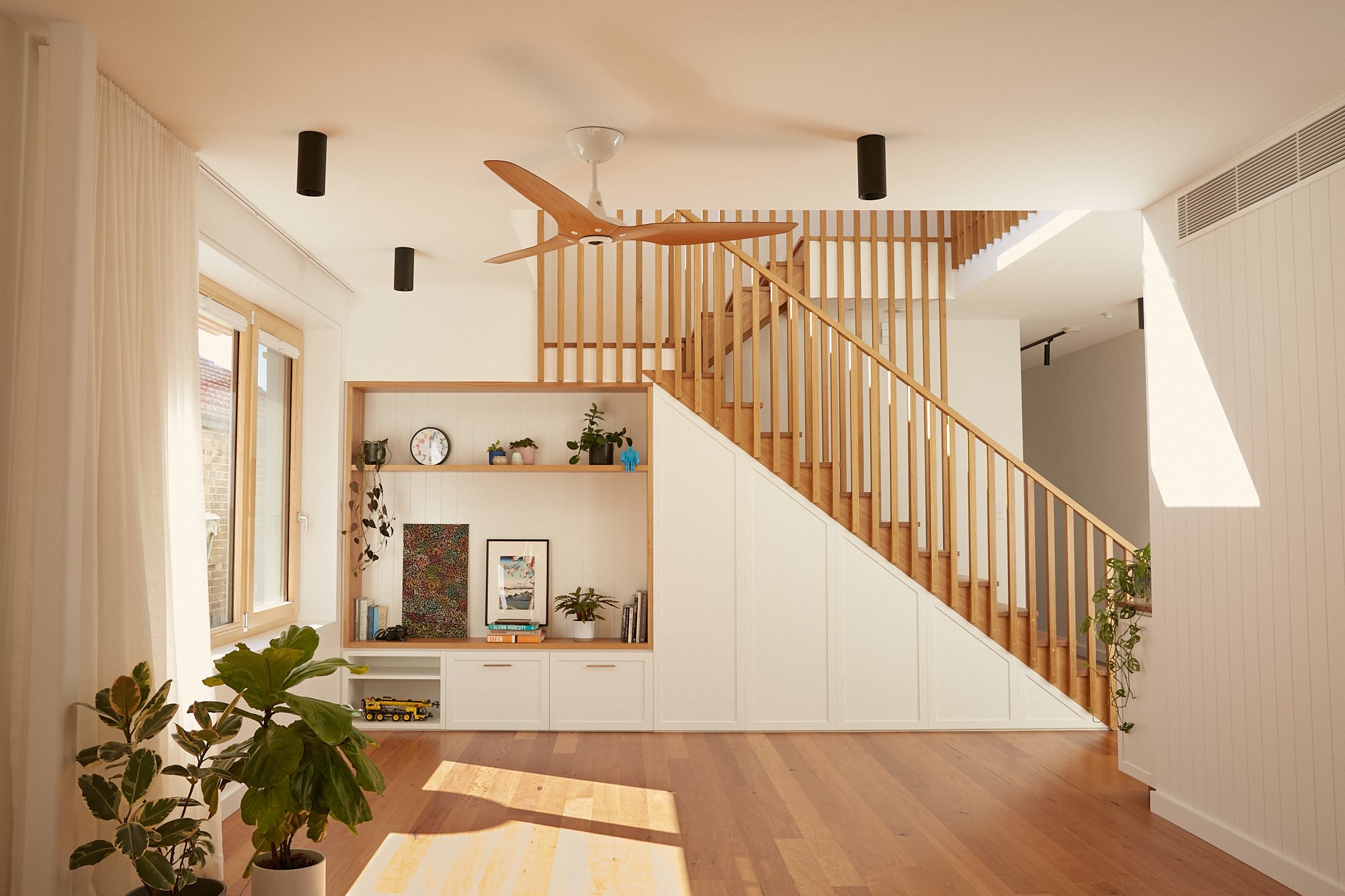GardenHaus
Bidi and Gadi Country
The Brief
A deliberately modest scale house with a bigger garden, enjoyment of coastal views, increased natural light, and a connection to the outside with places for kids to play and explore. All underpinned by strong sustainability intentions.
The Outcome
The architectural fundamentals of the GardenHaus are refined interior spaces, that have connection to landscaped spaces and broader connection with the coast, healthy spaces which provide desired solar access and filtered fresh air systems offering superior thermal comfort, whilst having minimal energy consumption and capable collection and storage of energy and water.
We kept the existing benched sandstone site, building footings and double brick exterior walls and floor. We then inserted a new highly insulated and airtight insulated building envelope designed to the Passivhaus Standard, reusing the old roof framing timbers.
We are currently working towards formal EnerPHIT Plus Certification on this project.
The design takes careful consideration for interior comfort with the windows positioned for ideal passive solar orientation. Large north facing windows create a light filled interior environment whilst layers of screening allow for nuanced control of light and heat gains to the space.
The now open plan living space is fully connected to a relatively private garden of both native and/or edible plants. Many endemic. Each bedroom has a garden aspect. The side roof garden, is a key source of controlled solar gain and natural light, that is protected into the future regardless of changes on the neighbouring site.









